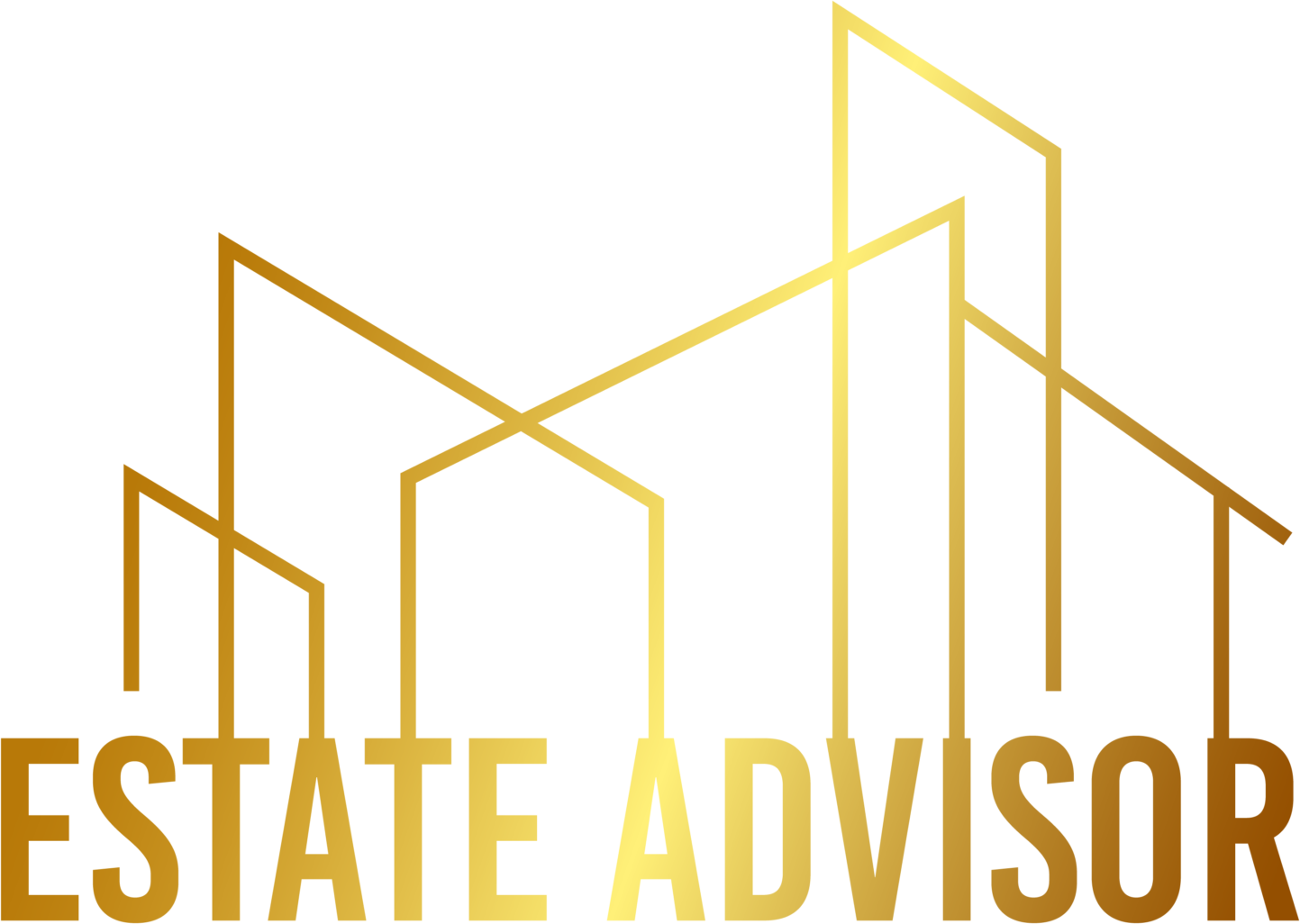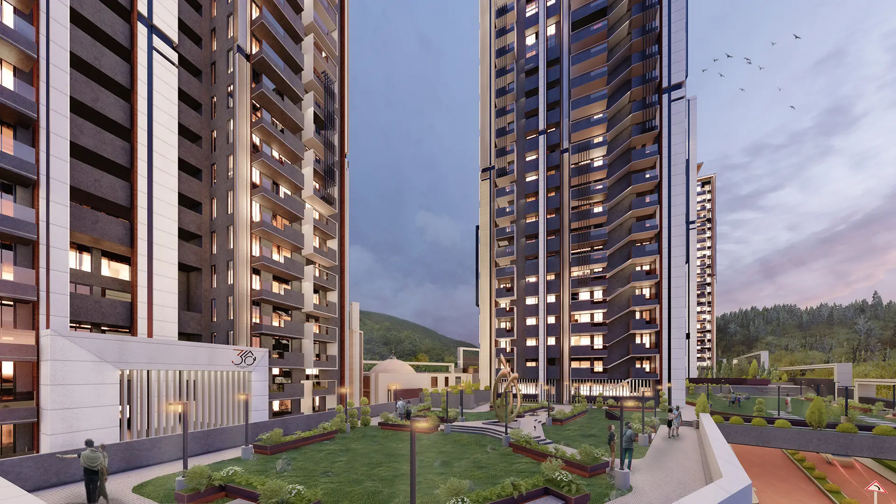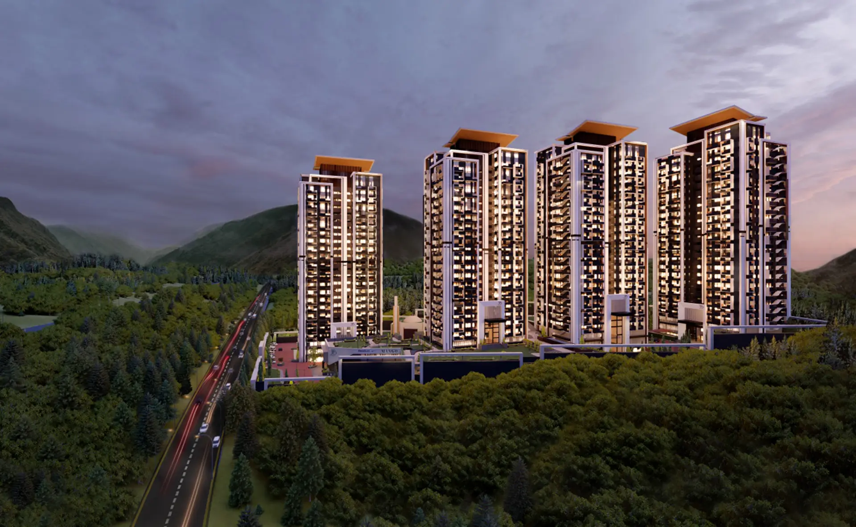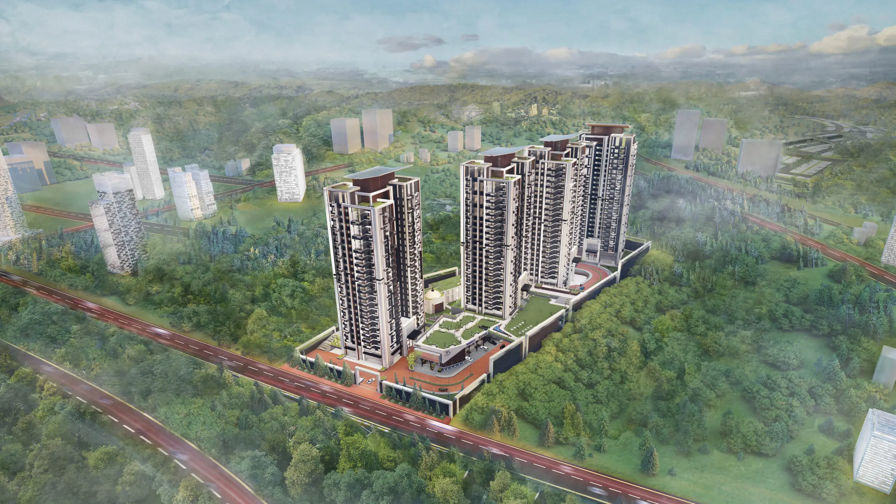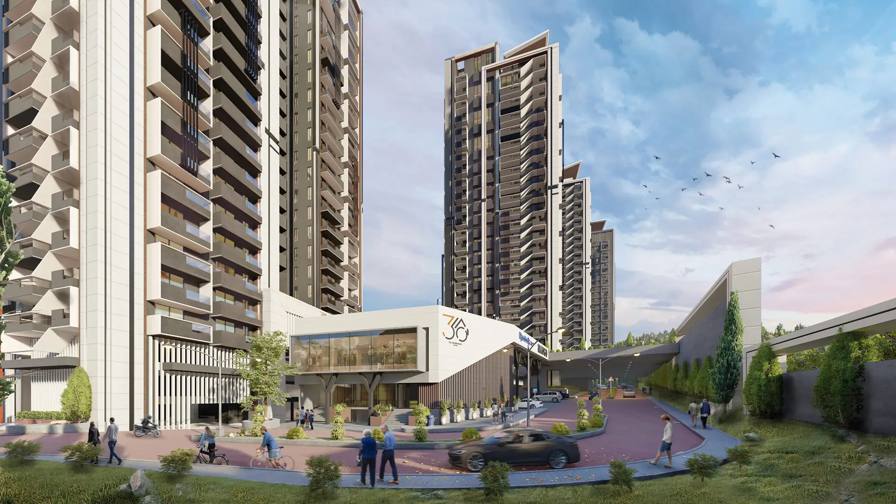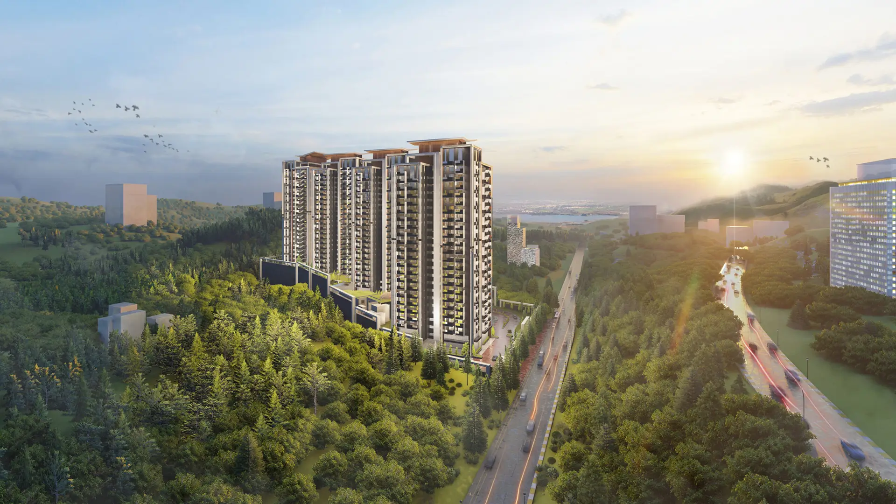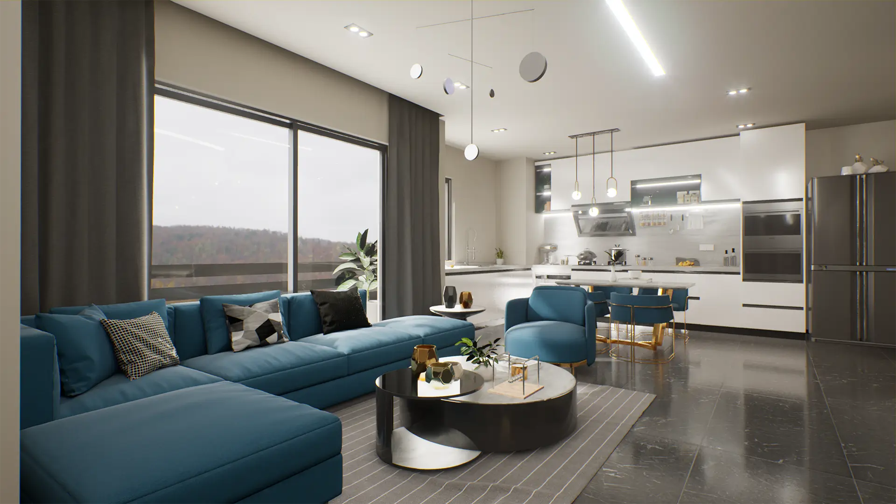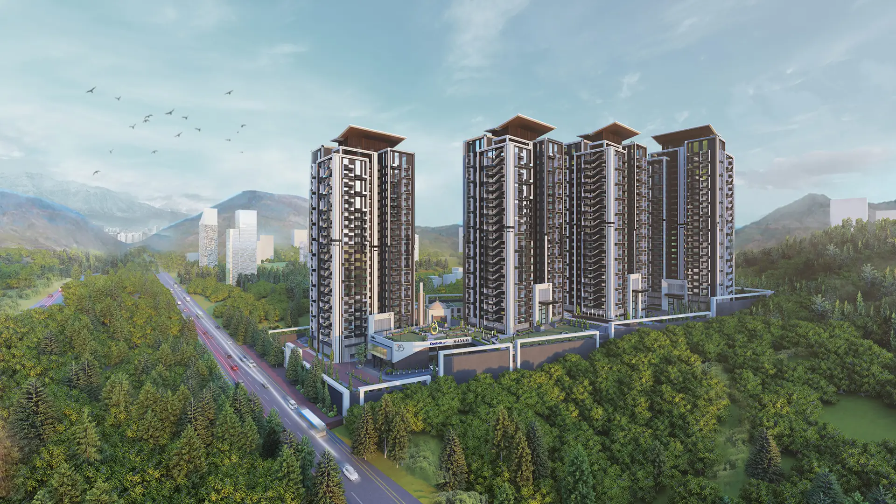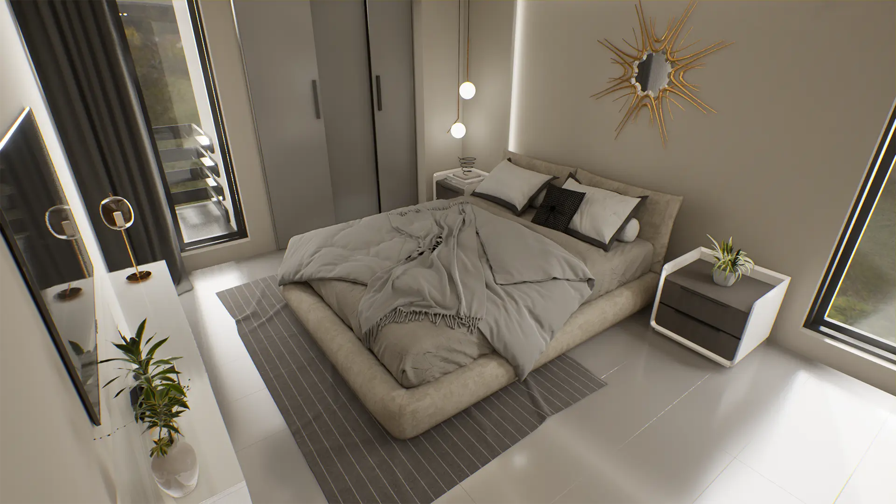360 The Residences
Project Overview
360 The Residences, Islamabad- A Capital Development Authority Approved Gated Community project of HAJVAIRY Developers, where we welcome you to a world of unparalleled luxury and finesse. Beyond the walls of your opulent sanctuary, embrace a vibrant community of like-minded individuals.
Spread over an area of 34 Kanal, 360 The Residences Islamabad will provide a gated community Luxurious Elevated Lifestyle living experience to its esteemed members.
Status: Under Construction
Area: 724 – 3027 sq.ft
Location: Main Murree road, Islamabad
Type: Gated Community Luxury Apartments
What’s on offer in 360 The Residences Islamabad?
This luxurious facility offers
- 1 Bed Apartment and Loft
- 2 Bed Apartment and Loft
- 3 Bedroom Apartment
- 4 Bedroom Presidential Apartment and Loft
Why Should you be a member of this luxurious Lifestyle?
- Luxury made Convenient
Located right opposite to newly constructed By-Pass and as such will allow its residents to reach their home with ease. - Capital Gains
Located right opposite to proposed Margalla Avenue and will surely be giving our residents a boost in the value of their property. - New standards of Urban Dwelling
The first of its kind to provide Luxurious Gated Community Elevated living experience to its esteemed residents. - What’s in it for the residents?
360 The Residences Islamabad will be your journey to embrace a whole new Lifestyle of Grandeur and Convenience.
Where is 360 The Residences located?
- 12 mins approx. from Constitution Avenue
- 10 mins approx. from Convention center
- 02 mins approx. from Akbar Niazi Hospital
- 10 mins approx. from Serena Hotel
- 08 mins approx. from Diplomatic Enclave
- 40 mins approx. from New Islamabad Airport
- 10 mins approx. from Islamabad club
- 18 mins approx. from Zero Point
What is the payment plan?
Book yourself a Home in this landmark of luxurious vertical living with 15% down payment and rest in customized payment plan of 2.5 years for under construction Tower-2 OR 4 years if you choose to book in pre-launch phase for Tower-3.
Floor Plan
1 Bed Loft Penthouse Size: 1510 sq.ft
2 Bedroom Apartment Size: 1494 – 1498 sq.ft
3 Bedroom Loft Penthouse Size: 2327 sq.ft
4 Bedroom Presidential Apartment Size: 3027 sq.ft
